- Type Design Status built Location Region of Hesse, Germany -
'Haus am Hang' was designed for a sociable yet busy individual. He regularly received visits from friends who came from different parts of the world. It was not uncommon for them to stay for several days. Together, they would cook, listen to music, and engage in lengthy conversations. The house is divided into three strategic zones: a private zone, a public zone, and an intermediate zone. The private zone includes rooms such as the bedroom, a changing room, and a bathroom. In order to provide enough sunlight in the morning hours, it is located in the east.
photographed by Alexander Telesniuk
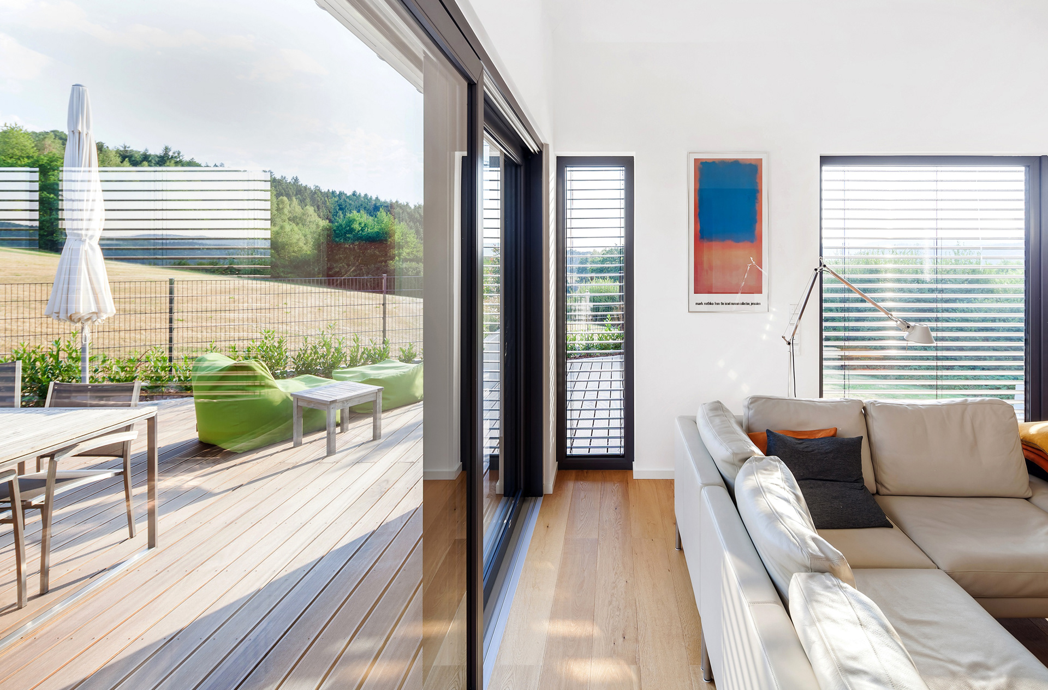
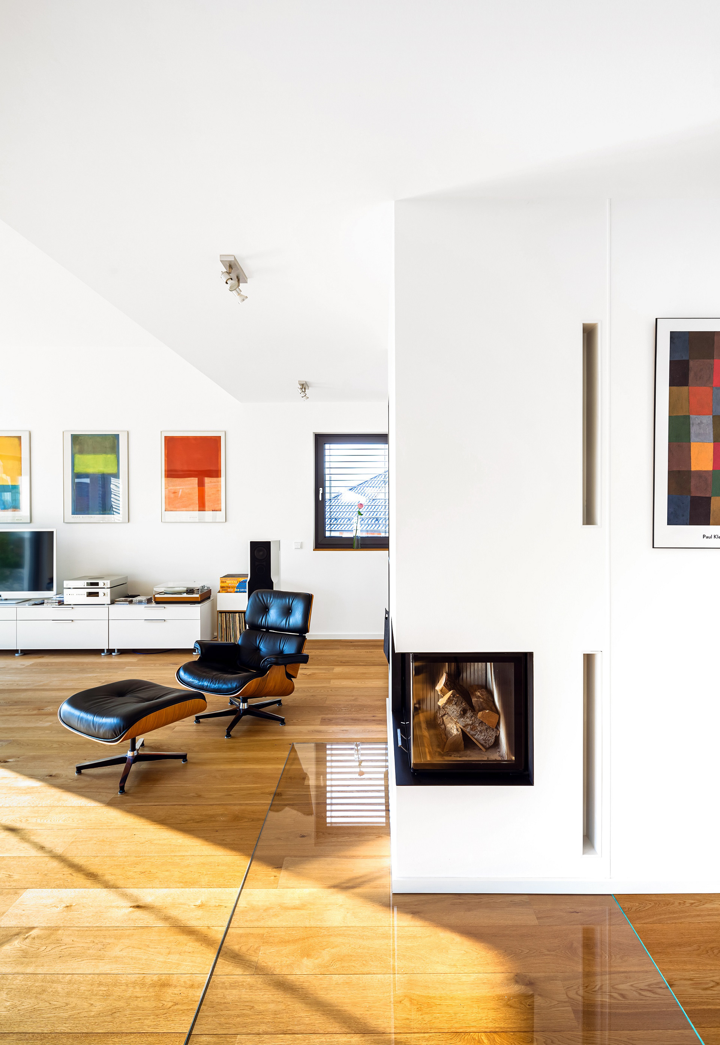
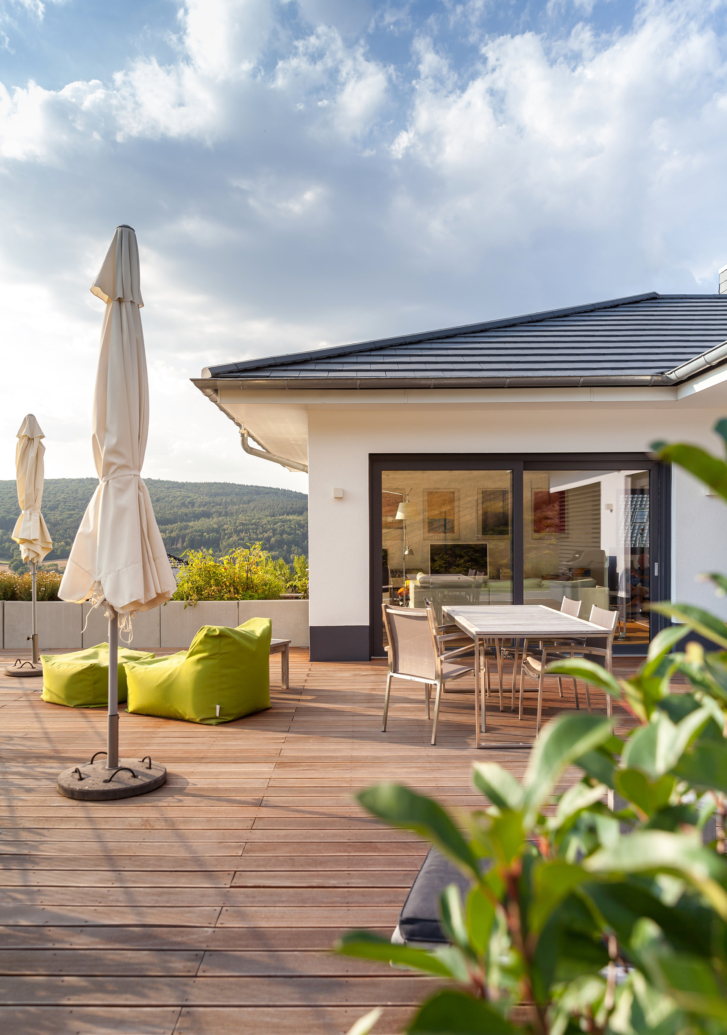
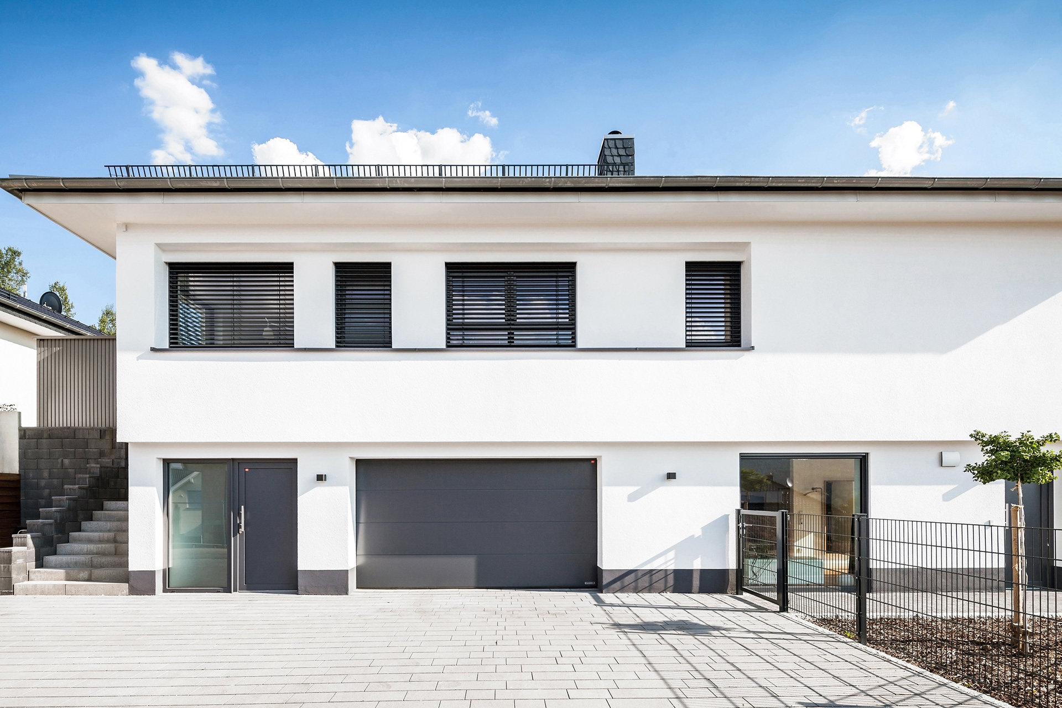
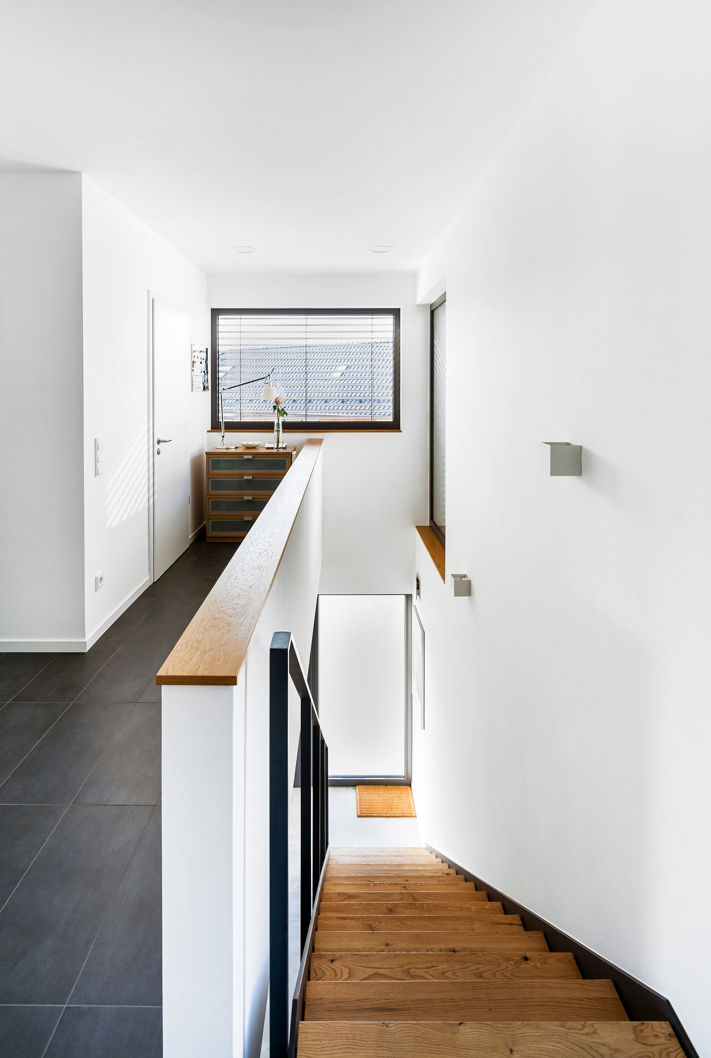
Guests can be welcomed in the public zone. This zone mainly consists out a living-dining area, a spacious terrace and an open space kitchen. From the public zone it is possible to enjoy panorama views to fields, forest, hills and spectacular sunsets.
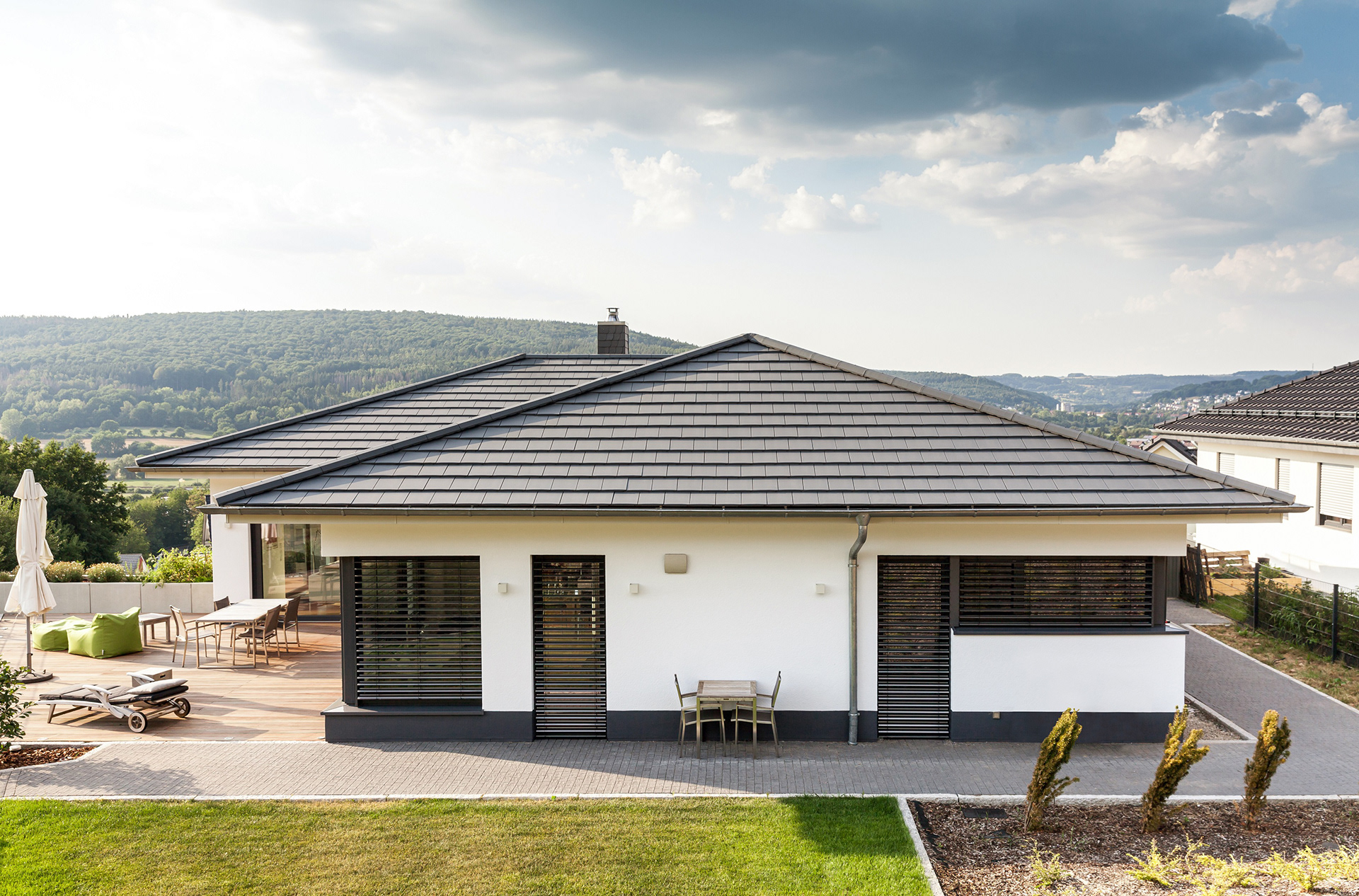
South View
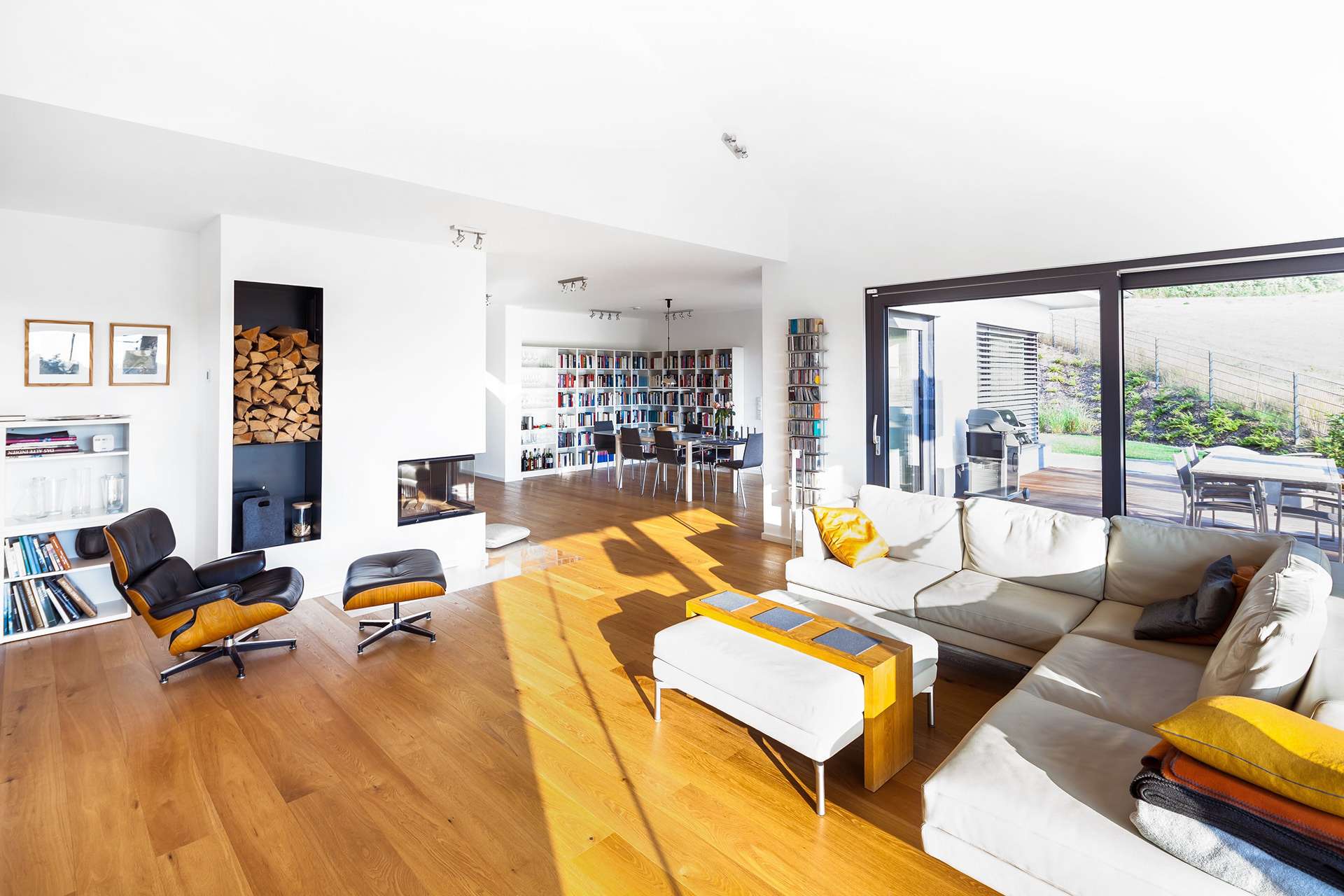
Living Room
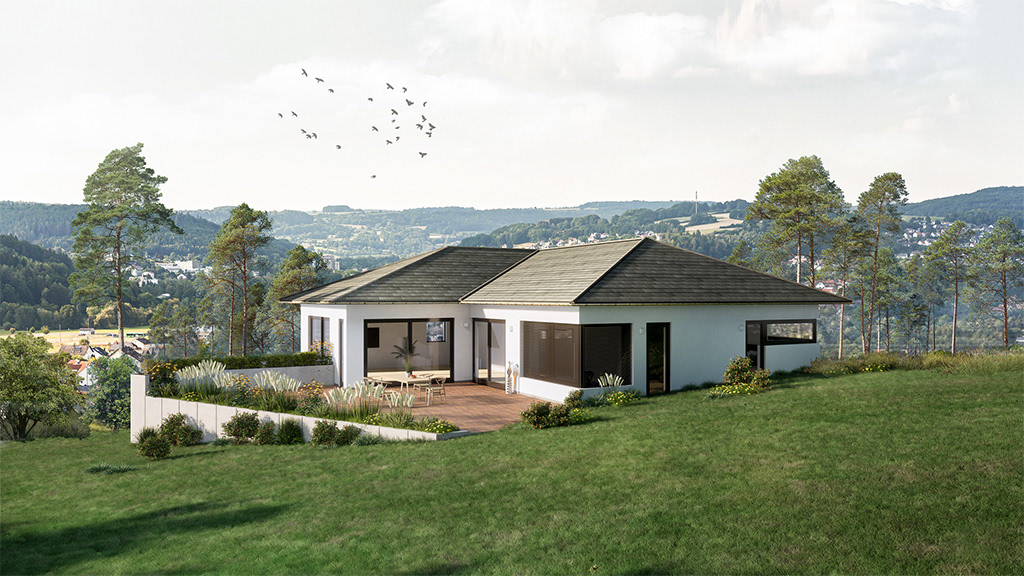
Visualization
The bond between the exterior and interior is strengthened not only by the wood grain following the same direction and the floor level being the same, but also by the inset rail of the sliding door, which seamlessly connects the two worlds.
The intermediate zone is formed by the office, which is located between the private and public zone. A larger door connects the office to the public zone. Being located right next to the living area, enables a visual & communicative bond between the resident and his guests, even if he is working in his office while the visitors are sitting comfortably on the terrace or in the living room. Special blinds are installed on all windows, which allow for magnificent views from the inside out while providing privacy on demand.